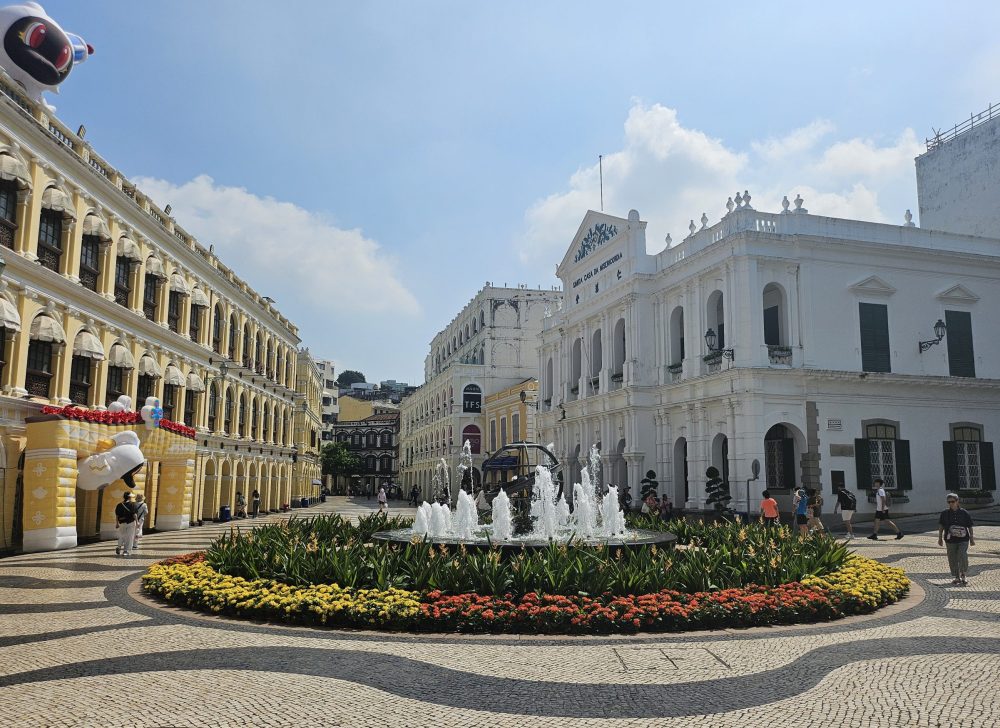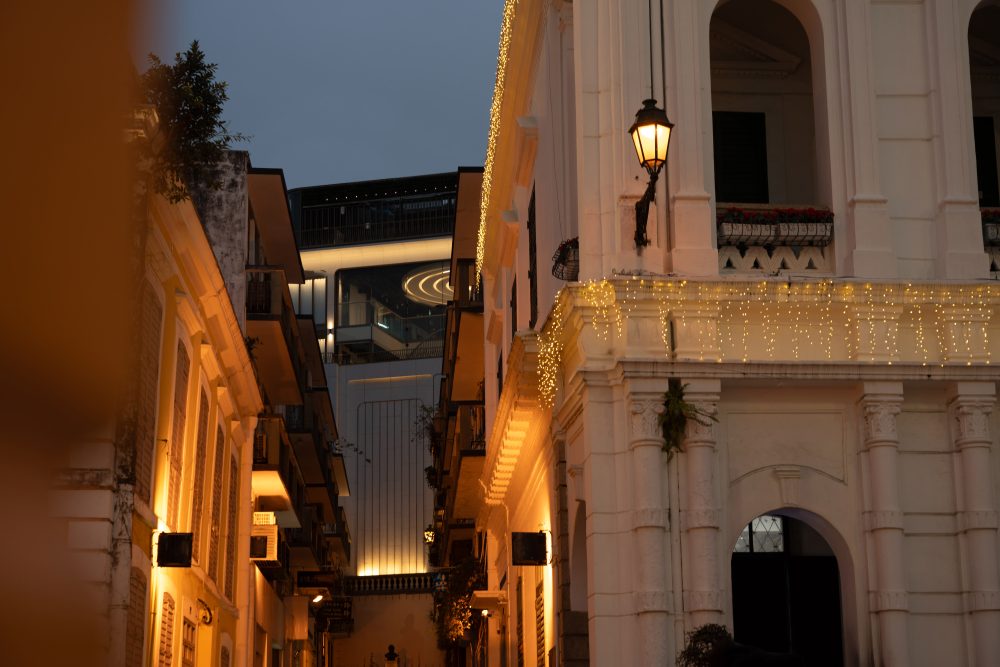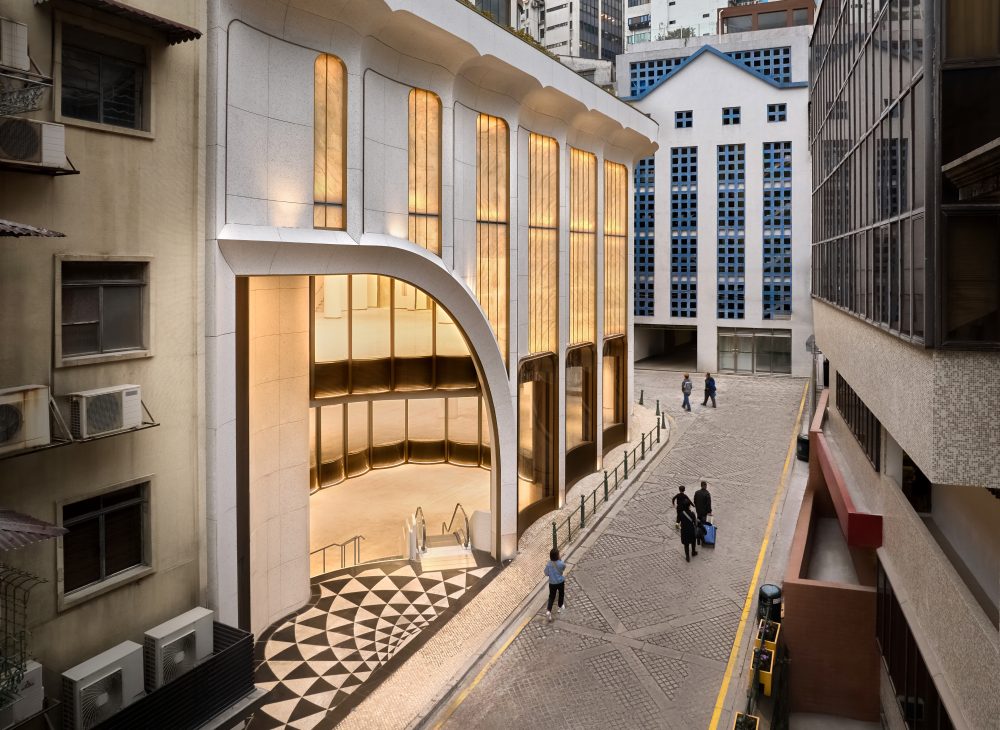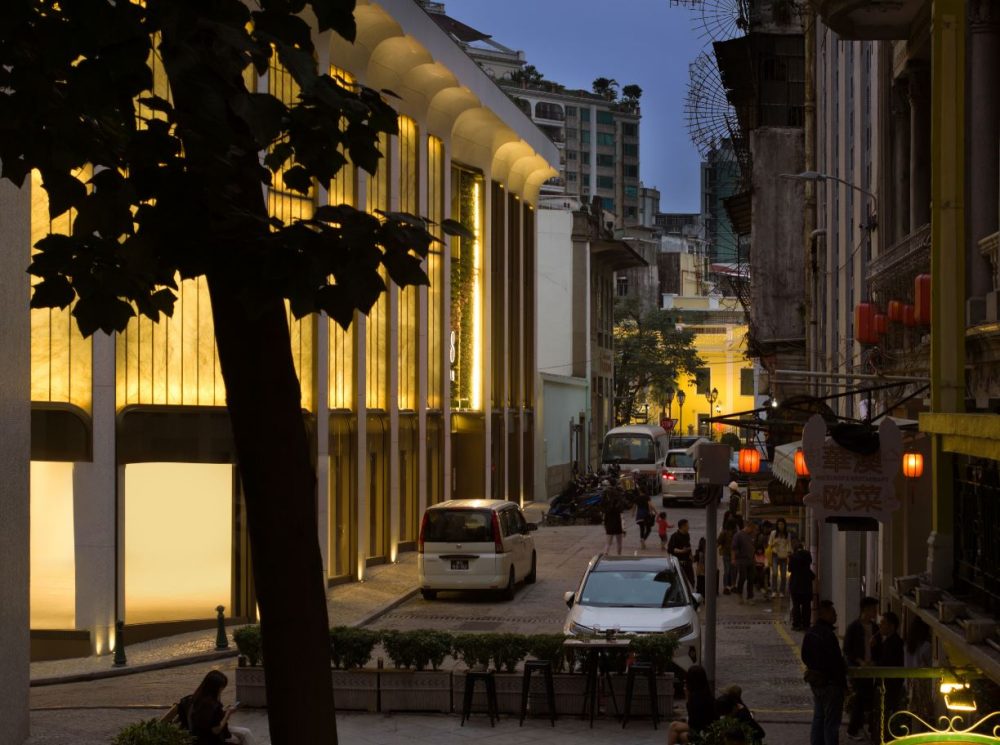M8 following a sense of locality, the building adopts a design techniques that fuses “Modern with Tradition” , “Chinese and Portuguese" , “Dynamic and Static”. It is a building that "grows" naturally from the land in order to follow the cultural context and integrate with neighboring urban areas and communities.
ARCHITECTURE

Building Story
Design Concept

Connecting with urban areas
Integrated with the Urban Area. M8 is just 50 meters away from the Senado Square, where many buildings feature vertical arcades on their facades. Therefore, we have adopted a Chinese-Portuguese fusion approach by extending vertical arcades on the facade and incorporating Chinese-style bracket elements in the design, deviating from the traditional horizontal modern style commonly used in commercial projects.

Connecting with the community
Integrated within the Community. M8 is located in the heart of the UNESCO World Heritage Historic Centre, requiring the building to harmonize with its surroundings yet stand out. To achieve this, we have embraced a strategy that merges traditional and modern elements by meticulously choosing three materials: terrazzo, translucent marble, and copper metal. Terrazzo mirrors the exterior stone of nearby historic buildings, elevating their aesthetics. Translucent marble strikes a balance between cultural and commercial considerations, preventing light pollution in neighboring residential zones. Copper metal, as a supplementary material, enriches the overall tactile and visual appeal.

Connecting with surrounding streets
Integrated with the Streetscape. M8 is located at the intersection of two streets, balancing both dynamism and tranquility, with only a narrow street perspective. Therefore, we have adopted an approach that blends movement and stillness. Taking inspiration from the gradually changing curved facades, we achieve a transition between solid and void, creating a facade that offers different views with each step: when viewed from the perspective of the lobby square, all the terrazzo materials form a continuous surface without any translucent marble visible, whereas from the corner viewpoint, all the translucent marble materials form a continuous surface without any terrazzo visible.

Integration with the old buidings
Integrated with the old buildings. M8, formerly known as the Post and Telecommunications Department Dormitory Building, was designed and constructed by a renowned Italian architect with more than 60 years of history. Therefore, the concept of combining old and new elements was adopted to revitalize the old building through over ten design features, including Portuguese-style laundry basins, the Tree of Life, spiral staircases, unique railings, and more, seamlessly blending with the old building.